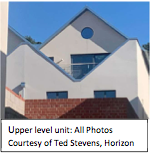CirenCoho Visit to Water Lilies Self-Build Community Friday, 16th September 2022
Location: Kings Weston Reservoir, Bristol;
Website Water Lilies - Bright Green Futures
Project Management: Bright Green Futures Ltd, 125, BS6 5LB, Bristol
Architects: Marshal and Kendon Architects
Construction (foundations and shell) Dove Construction
33 dwellings including townhouses, apartments (1-2 bed), detached homes (3-6 bed), Including 21 Self build units and 12 custom flats plus a community building.
Attendees:
Bright Green Futures Ltd; Steffie Broer, (Host),
CirenCoho: Anne, Bob, Debra, Liz, Peter, Roy, Paul (enquirer) and Cherry (enquirer),
Horizon Co-housing (3 guests): Ted Stephens et al
The layout is best envisaged from the centrepiece reservoir,
a rectangular prism some 10 feet high which will form the car park with one space per dwelling. The plan is to cover the reservoir with topsoil and use it for the central green space or garden, overlooked by the front of all the properties. Most of theproperties along the elevated side of the reservoir are two stories as viewed from the reservoir (see photo to the right), butthe changing levels have been cleverly used to give entrances at a low level from the back of each property at the level of the bottom of the reservoir. The front entrance is at the level of the top of the reservoir.Water Lilies was envisaged from the start as a community rather thana conventional development. The model has shared ownership of communal land, workshops and common areas including the common house. The land is held freehold and the dwellings have a 999-year lease. The community building (or communal hub as they term it) near the entrance to the car park has not been started yet but the shells of all the other buildings have been completed. Over half were occupied at the time of the visit and the owners are responsible for their own fit-out.
Building as a community allows savings through bulk buying. There
are no longer any of the dwellings available. Community infrastructure can lead to tax savings and there could be stamp duty advantages to the approach. The photo to the right shows the lower side.The community aims to be net zero. Solar panels provide much of the energy and the energy distribution will be carried out by a separate company set up by Bright Green Futures for the purpose. The medium-term plan is to sell this company back to the community once the funds are available following the large investment each owner has made in their own dwelling.
Bright Green Futures were able to put some owners in touch with specialist self and custom build mortgage providers although standard mortgage brokers are also available, of course. A benefactor, along with other lenders, provided loans to secure the land and the build, which helped with cash flow whilst the construction took place.
In summary, the model was made to work well and Bright Green Futures could potentially be an delivery partner for CirenCoho.



